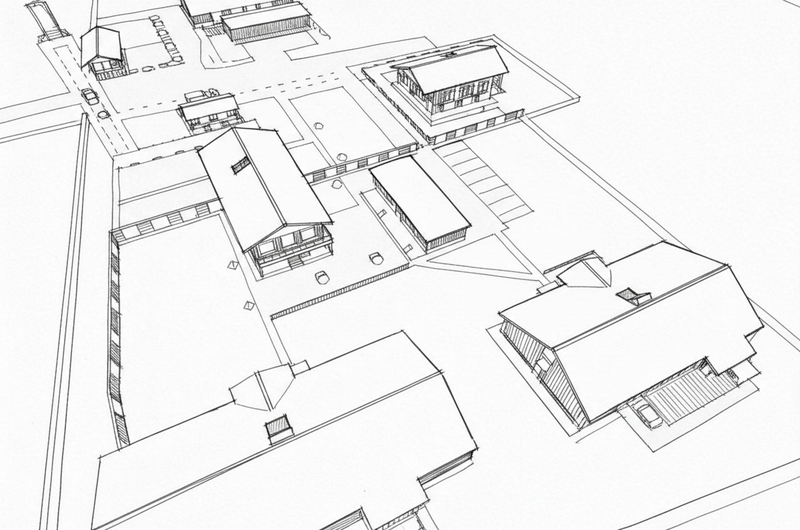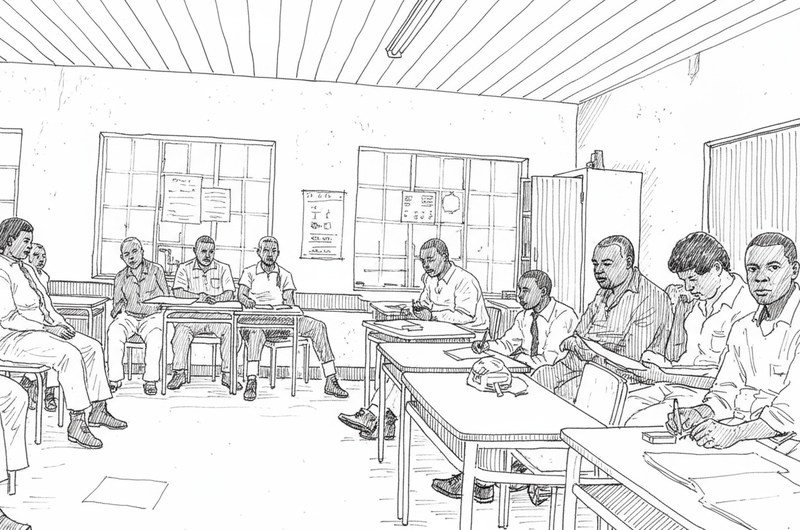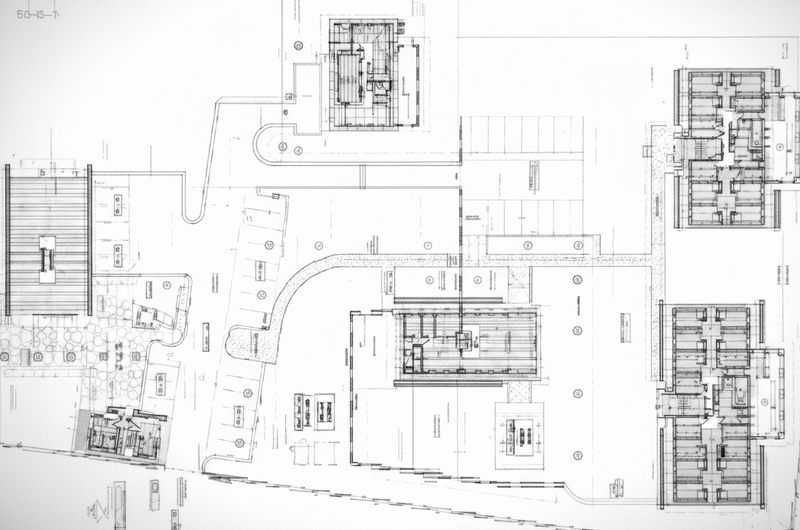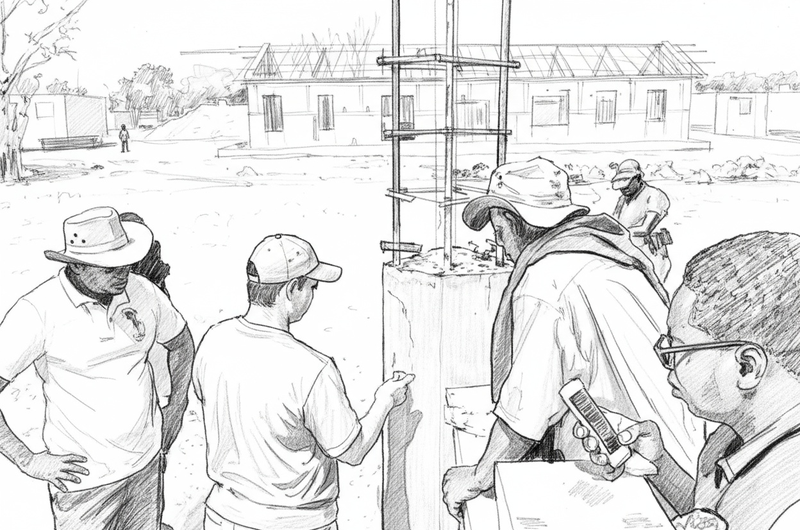About Us
Andrew Main Architects (AMA) is a full-service, Namibian-owned firm providing expert architectural solutions from feasibility to final completion, leveraging advanced 3D technology for precision design.
Andrew Main Architects
From Concept to Completion: Designing Namibia's Future.
Established in 2012, our architectural practice has grown in passion and expertise, providing comprehensive services to our clients. Our capabilities range from conducting feasibility studies and investigations to sketch design and documentation, construction administration, and final completion.
We leverage advanced technology to prepare design proposals and three-dimensional construction detailing. Our dedicated and skilled technical team brings client ideas and needs to life, ensuring that our architectural solutions align with the client’s requirements, including functionality, purpose, aesthetics, environmental responsibility, cost-effectiveness, and overall enjoyment.
As a Namibian-owned firm, AMA has extensive experience in designing and constructing projects in remote and ecologically sensitive areas of the country. We have collaborated with both the Namibian Government and private sector clients on a diverse range of projects. We eagerly anticipate the opportunity to explore and develop apartnership with you.
Ongoing Projects
Finished Projects
Happy Clients
Working Hours
Services
From Vision to Virtual Reality: The Full Project Life Cycle, Managed.

Appraisal
The initial stages of a project, where creative ideas are transformed into potential plans. Assessment, justification, development, and interpretation of needs and desires are given structure, leading to the refinement of experimental planning. The project brief is defined by client requirements and site opportunities. Contractual procedures and advisories to the appointment of relevant consultants, which form a Consultant Team, are also confirmed at this stage

Design Concept
Approach to concept development involves affirming relevant idea generators, which serve as the foundation for spatial relationships and material suitability. These ideas are given meaning and physical form in an initial basic design, providing valuable insights into budgetary, statutory, and time-related aspects of the project. Interactive 3D modelling offers clients informative insights into a proposal, fostering insightful feedback. Our cutting-edge software empowers our skilled staff to provide clients with the unique ability to explore a potential design in virtual reality through a mobile application, if desired.

Design Development
After the initial design receives approval, the design undergoes a collaborative reworking process involving the entire consultant team. This involves input on specialist services, statutory requirements, and building construction. The local authority’s requirements are verified, and the projects’ budgets and time schedules are reviewed. AMA serves as a central hub for information sharing and integration. Open and effective communication channels are maintained to ensure that the projects meet the prioritised ascribed deadlines and are comprehensively resolved.

Technical Documentation and Approvals
Our firm specialises in preparing various drawings tailored to clients’ specific requirements. Depending on the project, we provide:
- Local authority building plans submission and approval processing
- Comprehensive and detailed supporting documentation for bidding and tendering purposes
- Advanced technical drawings for construction
AMA’s extensive experience and profound understanding of documentation have distinguished us from other leading firms. This approach enables us to expedite the identification of technical challenges on projects, resulting in substantial time and cost savings, which are the primary impediments in the construction industry.

Construction Administration
AMA oversees and manages the bidding process, negotiations, and provides advice on various building contracts. Upon receipt of written instructions to “Award,” all efforts are expedited to ensure a successful, timely, and budget-friendly construction project that meets the client’s expectations.

